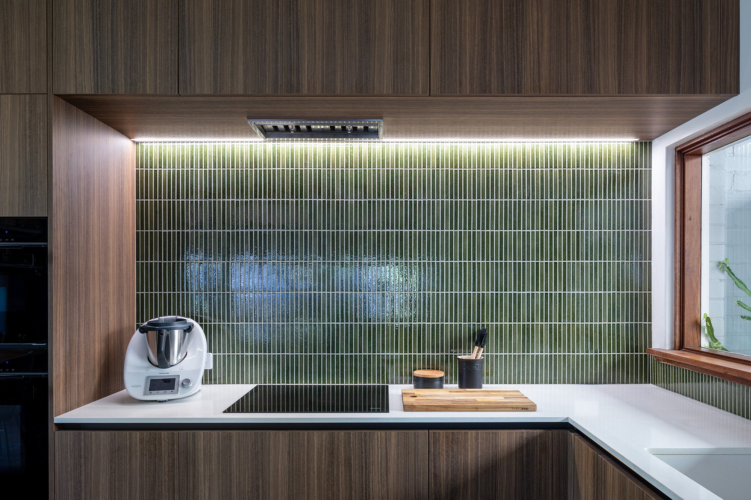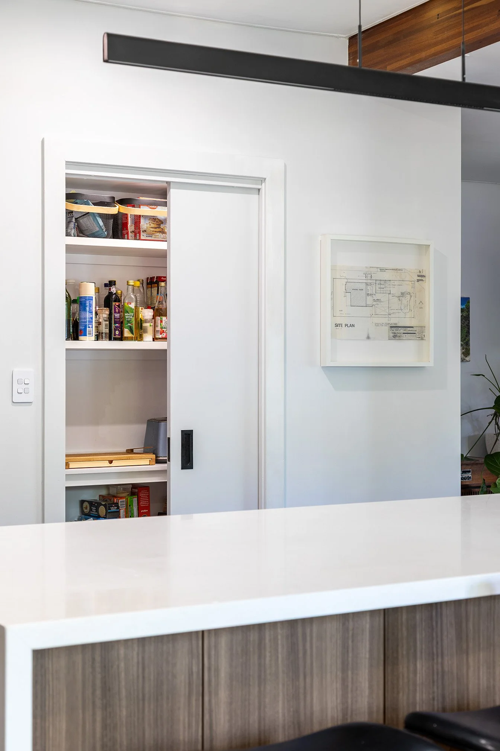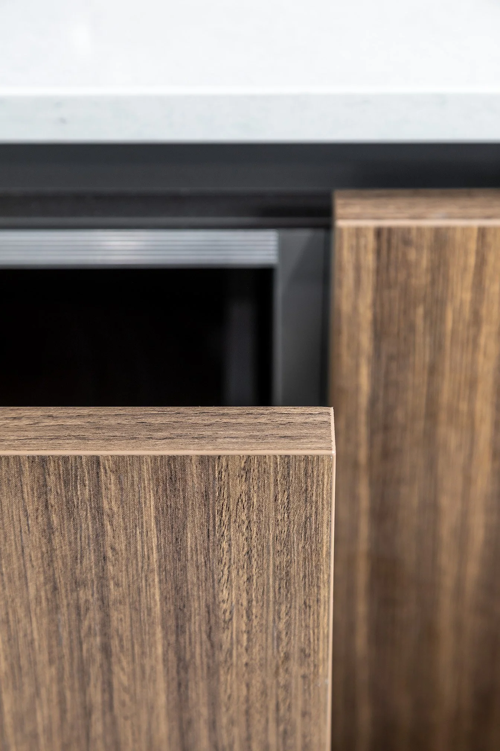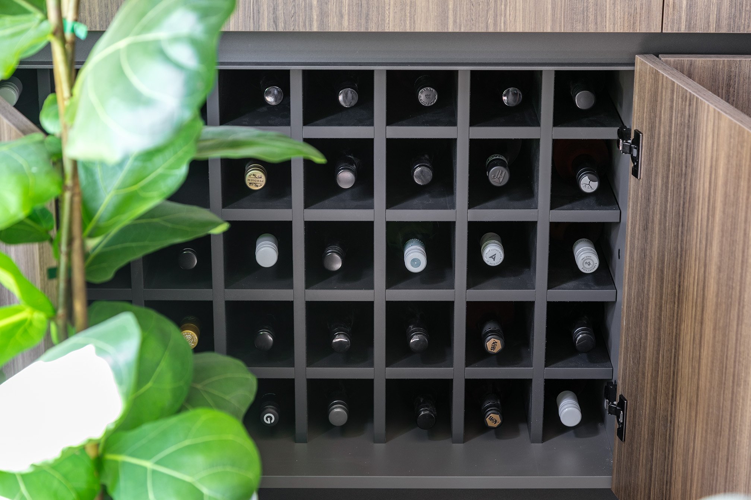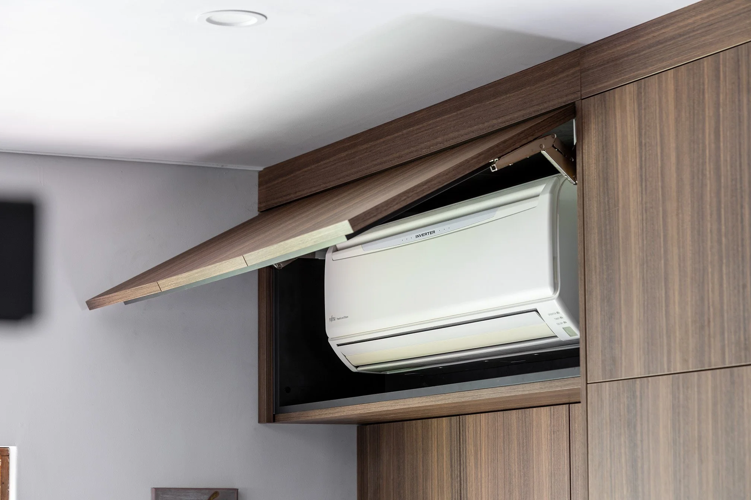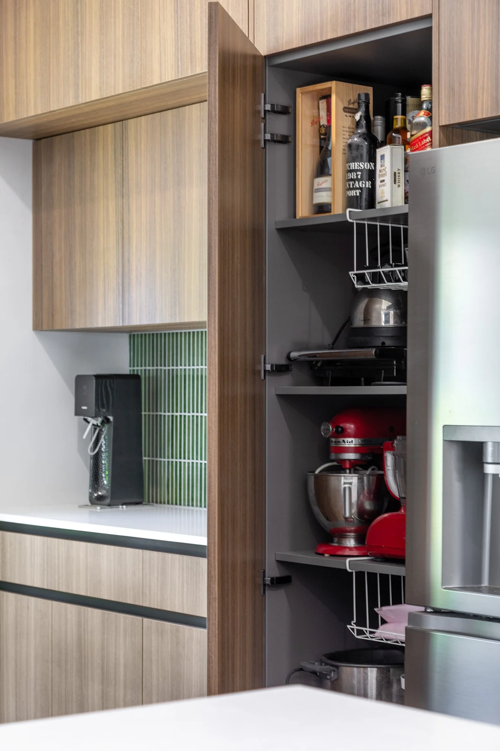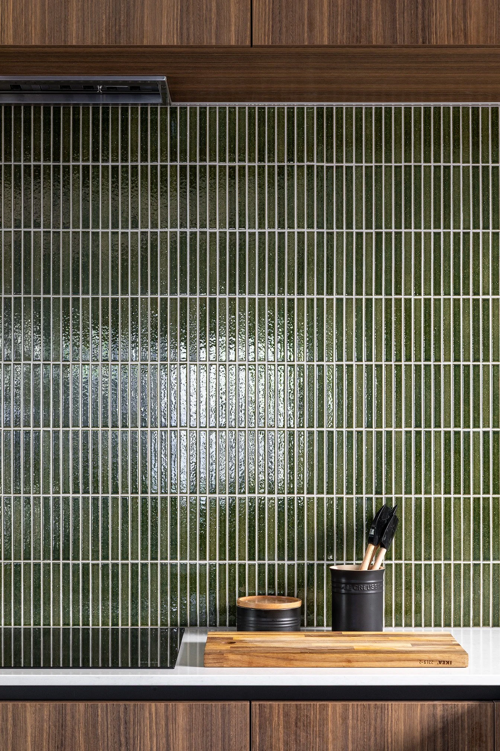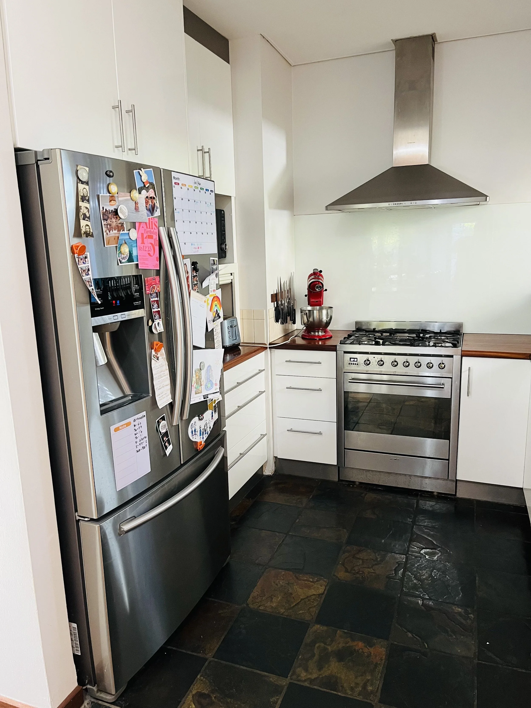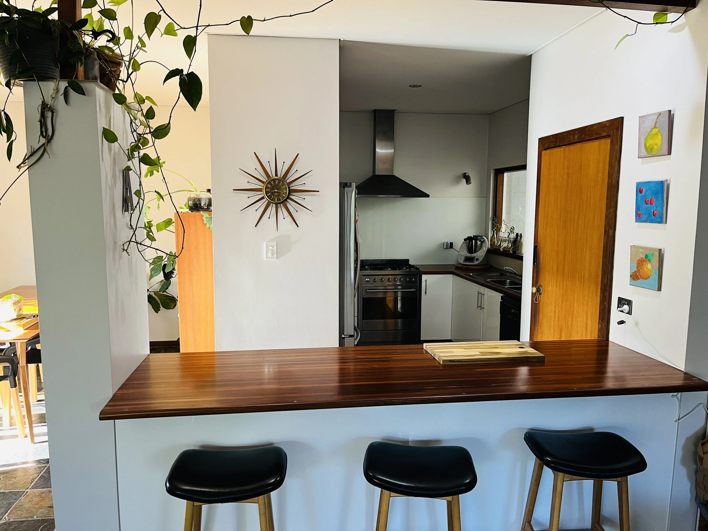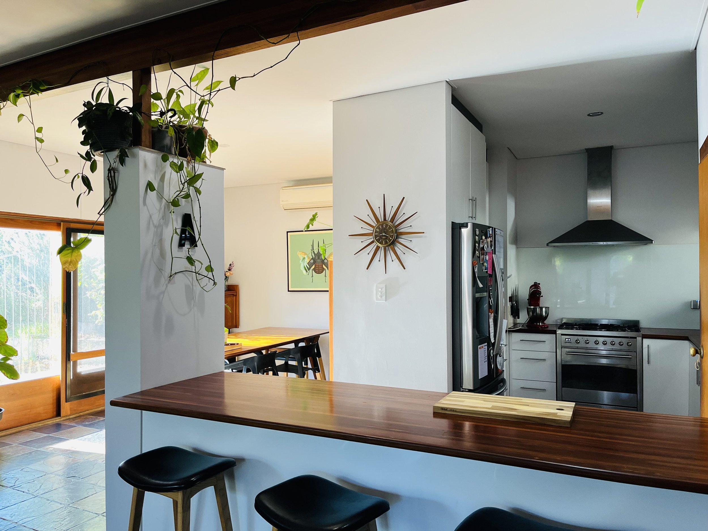West Leederville Project Review
Our clients wanted to expand and revitalise the existing kitchen in their circa 1900’s cottage. By knocking down a wall and extending the pantry space, the team at Retreat Design were able to create a much bigger and more open plan kitchen and dining area with a butler’s pantry for added convenience. The brief was for a bigger kitchen that was sympathetic to the style of home, with a mid-century designer feel, to match their existing furniture and furnishings.
Using Arredo3 Kali collection cabinetry in a walnut ‘Noce’ finish and a striking olive green kitkat tile, we were able to pull together the design of the space and tie in with the existing slate flooring. A bar area was added next to the dining zone and the air con unit was cleverly concealed behind cabinetry. With space saving ideas such as the Le Mans corner system and a concealed wine rack and integrated dishwasher, this kitchen has plenty of storage and functionality. The butlers pantry is tucked away behind a sliding door and there is further pantry space next to the fridge.
The warm wood laminate paired with the titanium kicks and pulls matches perfectly with the slate floors throughout the space.
Our clients were thrilled with the end result and how seamless the new kitchen and dining area is. See below for the before and after photos.
PRODUCTS USED:
Arredo3 Kali Cabinetry in ‘Eucalypto Noce’ finish
Titanium kicks and pulls
QStone Blanc Pearl benchtops
Olive Green kit kat tiled splashback
Siemens oven
Blanco sink
White tap
A stunning gallery of the newly renovated kitchen.
BEFORE the renovation







