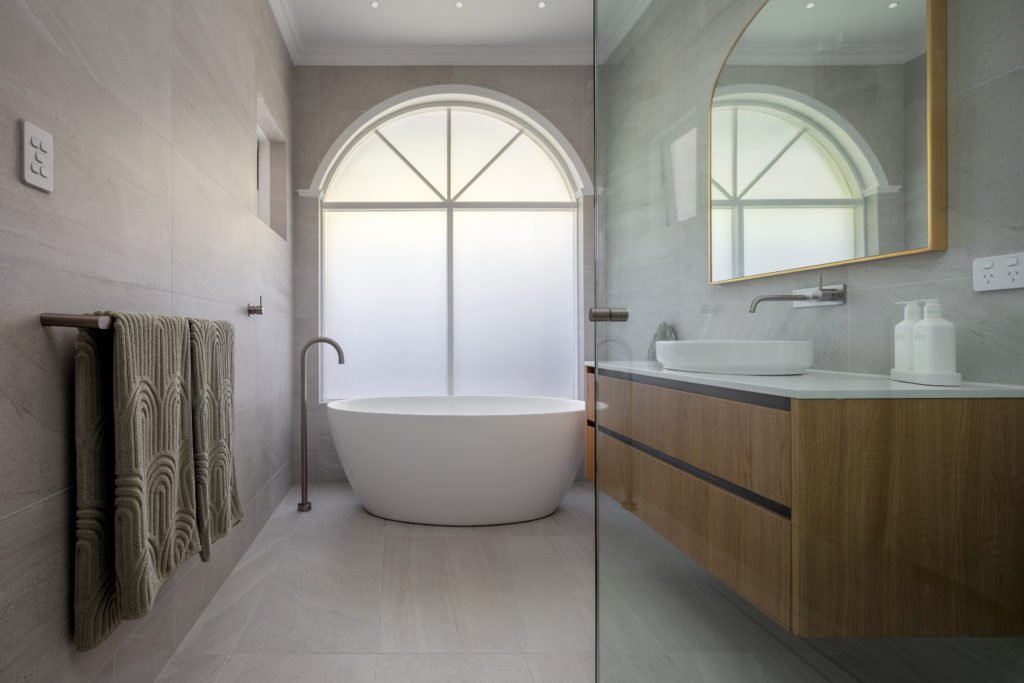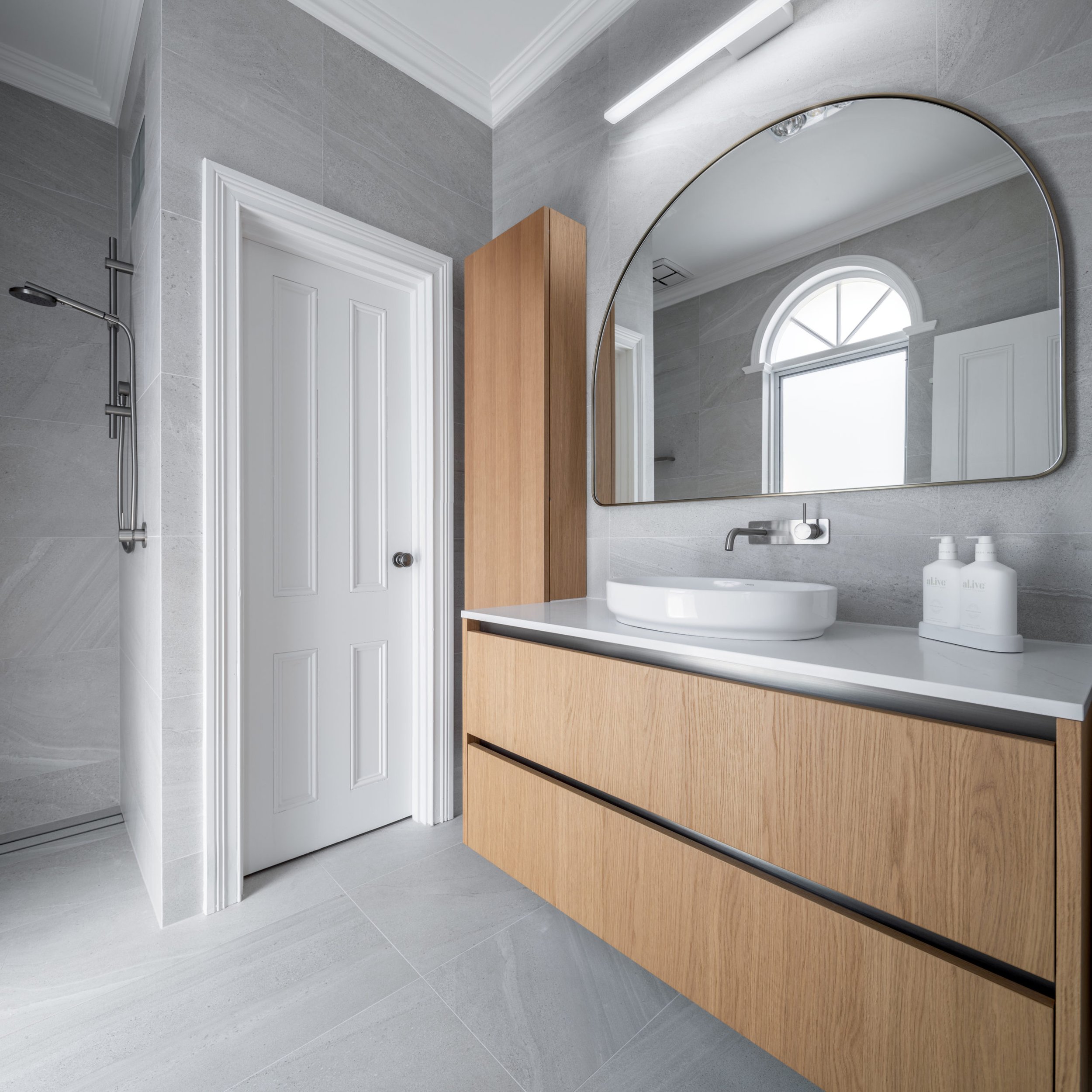Design Ideas For Multigenerational Living
Multigenerational living is defined as two or more adult generations living together under the same roof. The rise in cost of living and aged care has resulted in an increase in multigenerational living, and the trend is here to stay. As a result, architects have turned their attention to creating well-designed accessory dwelling units for backyards in low density areas.
Creating a multigenerational living home requires making spaces that allow for flexibility, privacy and a sense of autonomy. Through small and large design changes and an open line of communication between all inhabitants, multigenerational houses can be harmonious ones. These tips will make a home functional for generations to come.
Keep What’s Yours
Multigenerational homes work best when there are spaces that provides privacy and ownership that differs from the communal spaces. Everyone within the home needs to feel like they have their own personal space that is seperate from others.
If you’re limited for space there are other options to consider. Another solution: Transforming spaces into private niches for solo reading or longing can benefit those who share spaces with others.
Creating boundaries both physically and spatially is critical to success. Having all storage seperate and communicating what is private will help keep the household in harmony.
Consider Height Differences
Similar to creating home for families with children, specific safety considerations must be made for homes with ageing adults. Approaching this room by room is the easiest way. For the kitchen, you may want to incorporate a table height island bench extension that you could roll a wheel chair into. This is also great for kids using the space.
For a living room you want to ensure there are comfortable seating areas that have higher seat heights with a shallow depth that elderly residents can get in and out of.
In bathrooms, grab bars and a comfortable toilet height are essential. It is also key that the showers are large enough for the bather and care taker.
Plan For Change
A flexible room is a successful room in a multigenerational home. Preparing to have the function of a room change over time will save hassle in the future. For example, pre-plan blocking (structural integrity behind the walls) so that if grab bars are required the walls are good to go.
Design Delicately
It can be emotional for parents transitioning into the homes of their children. Comfort is often psychological. It’s important for the older generations to feel that the home is theirs as well. Have them involved in the design process and consider how they may want to live.
If you’re looking to transform your home into a multigenerational living space, contact Retreat Design or come visit us in the Showroom.


