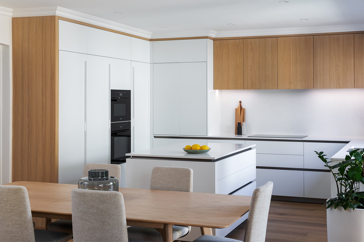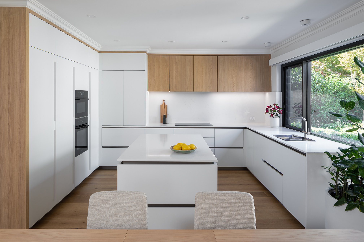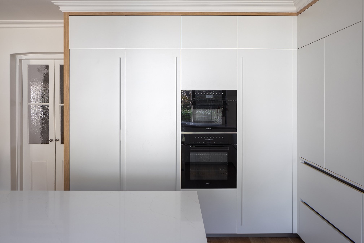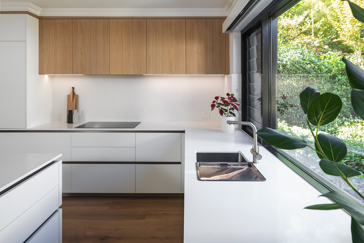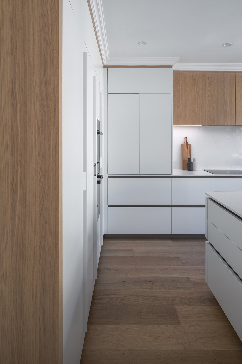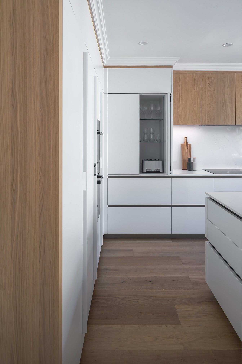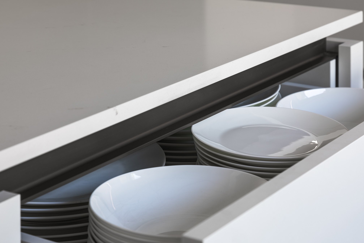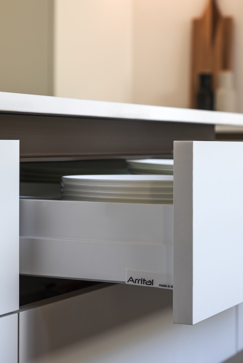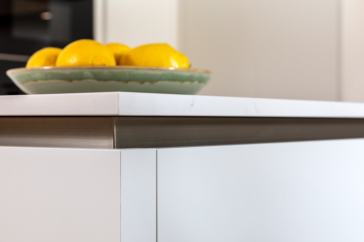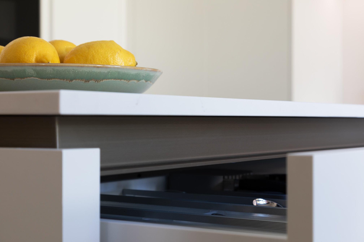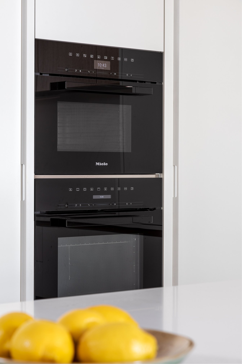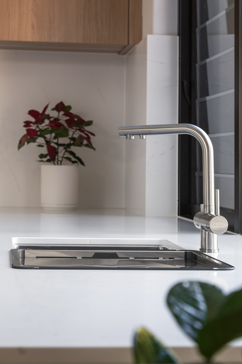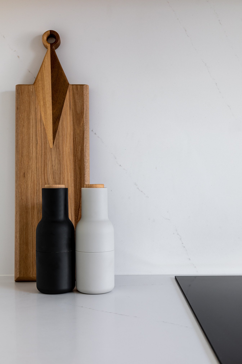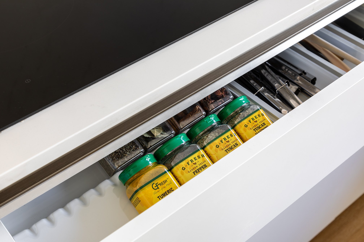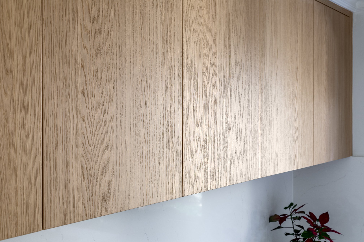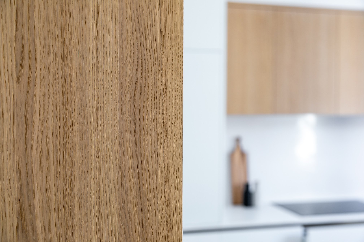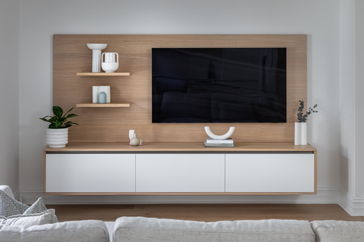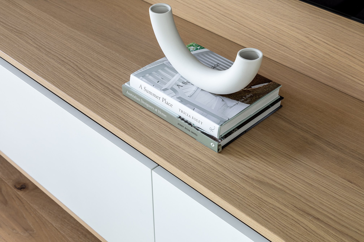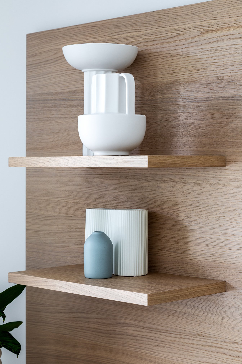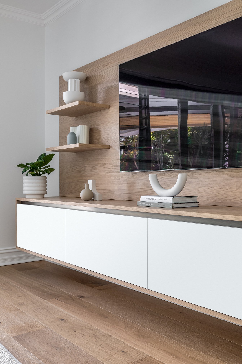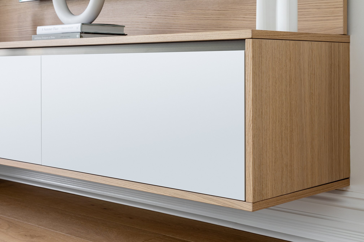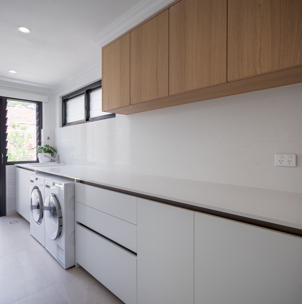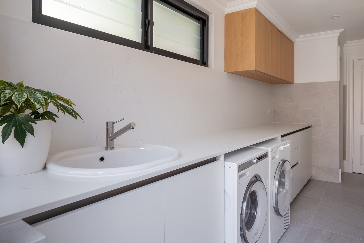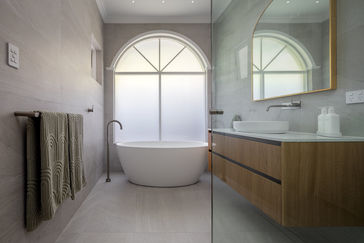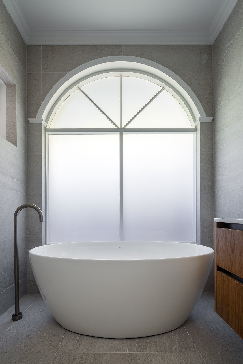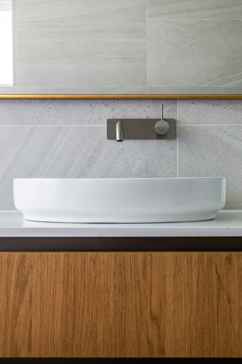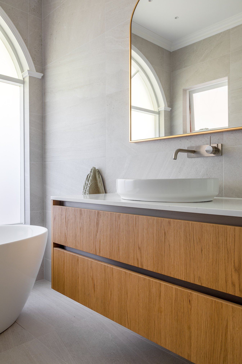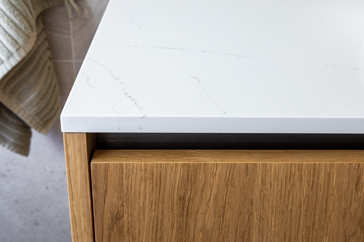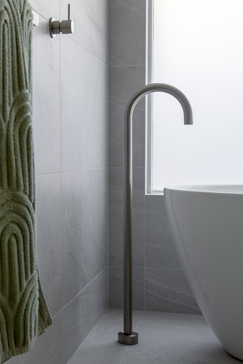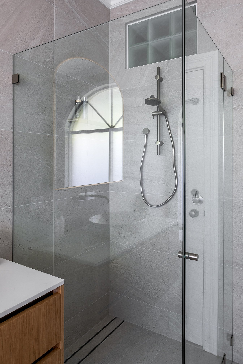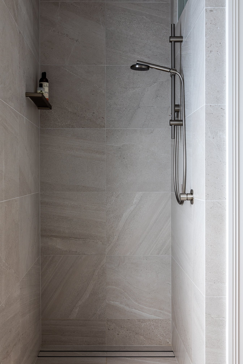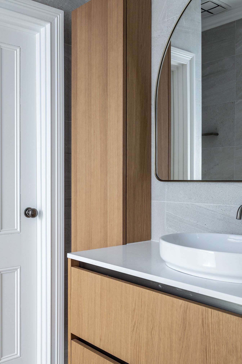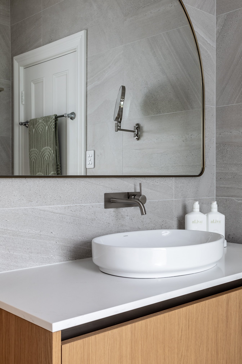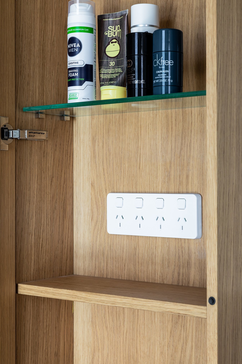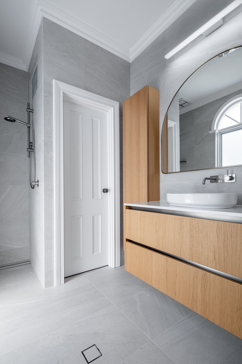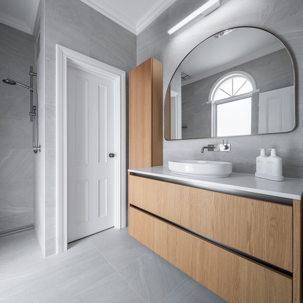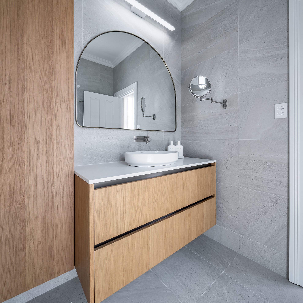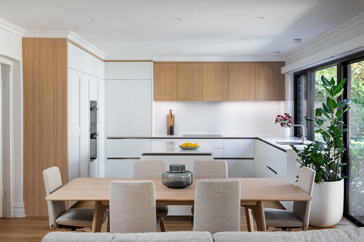
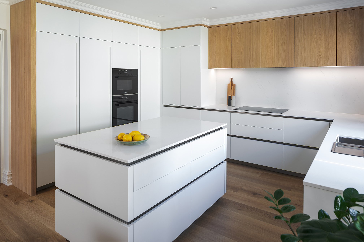
Cottesloe
Situated in prime real estate in the coastal suburb of Cottesloe. This project included multiple areas of the home including the kitchen, laundry, entertainment unit, bathroom and ensuite. The brief for this project was to modernise the home while still adhering to its traditional elements. To achieve this we introduced a combination of white cabinetry paired with a natural oak.
When designing this kitchen, our main objective was to update the cabinetry to better suit the needs of the client. To do this we used Arrital’s Ak Project Cabinetry in Bianco Laser and Natural Oak. Using Cesarstone Carina on the bench top and splash back.
The laundry underwent a major transformation, updating all the tiles and opting for the same colour palette as the kitchen. The addition of the natural oak overheads not only warms up the space but also provides the clients with more storage options
The main bathroom of this home is a stand out feature of this project. Also updating all the tiling and cabinetry, this space has been entirely transformed. The highlight of this room is the free standing bath tub and bath mixer. A repetition of curvilinear shapes in the window frame, mirror and bath tub make this space feel soft and free flowing.
In addition to the bathroom, the clients ensuite has also been updated. Similarly to the main bathroom, this ensuite features the same colour palette. Upon entry to the ensuite you see the shower which has no door, almost turning this space into a semi wet room.

