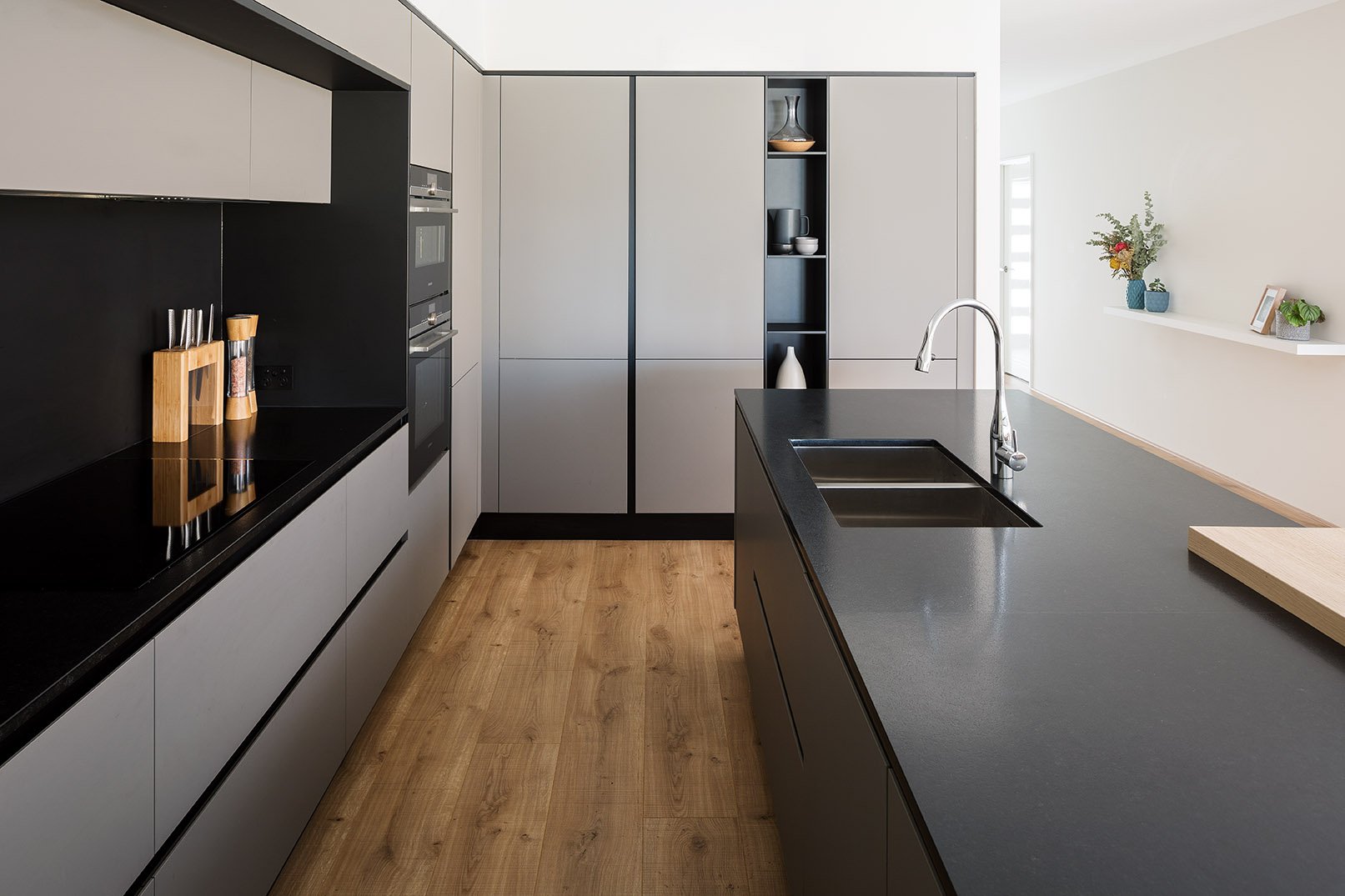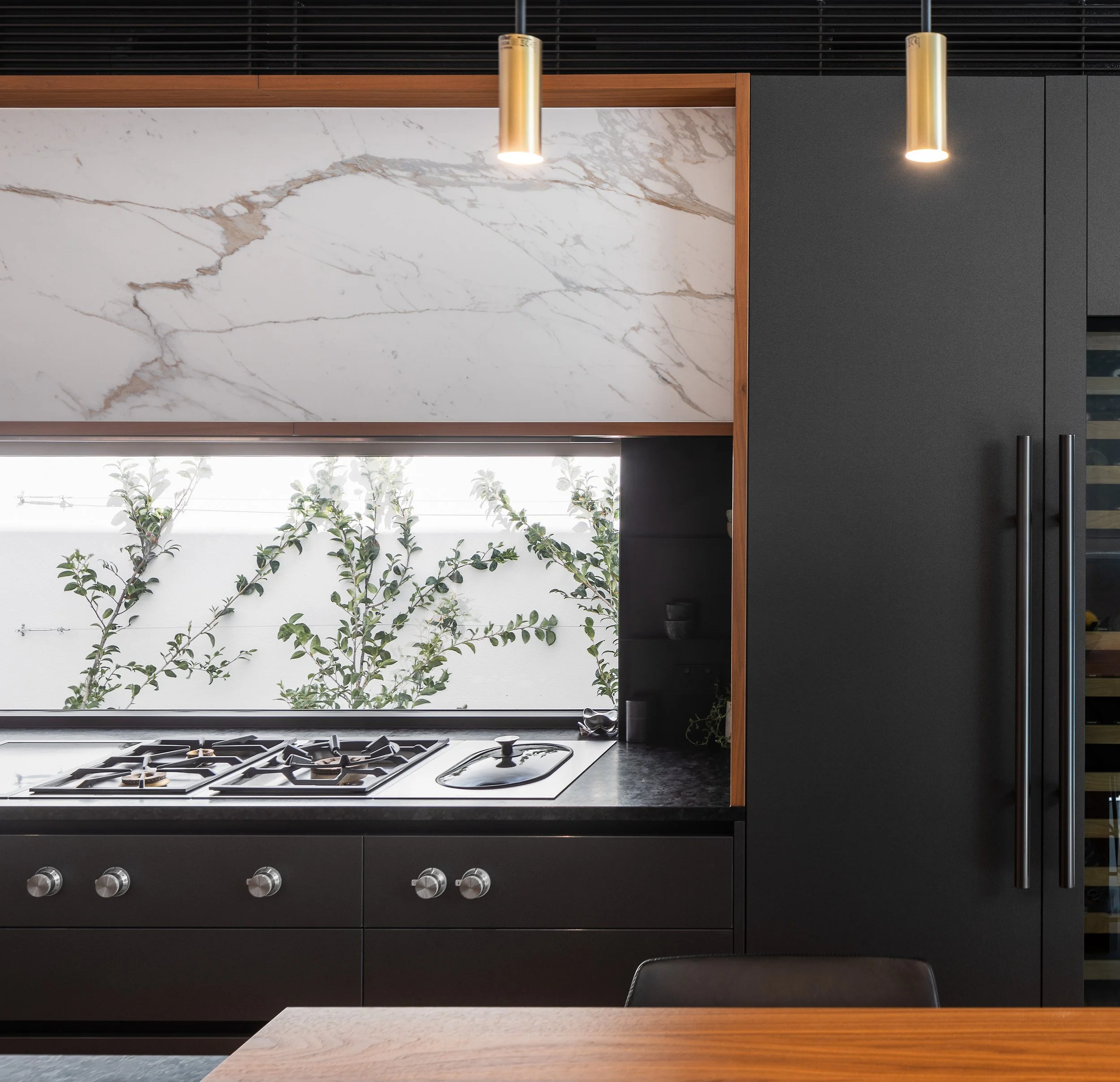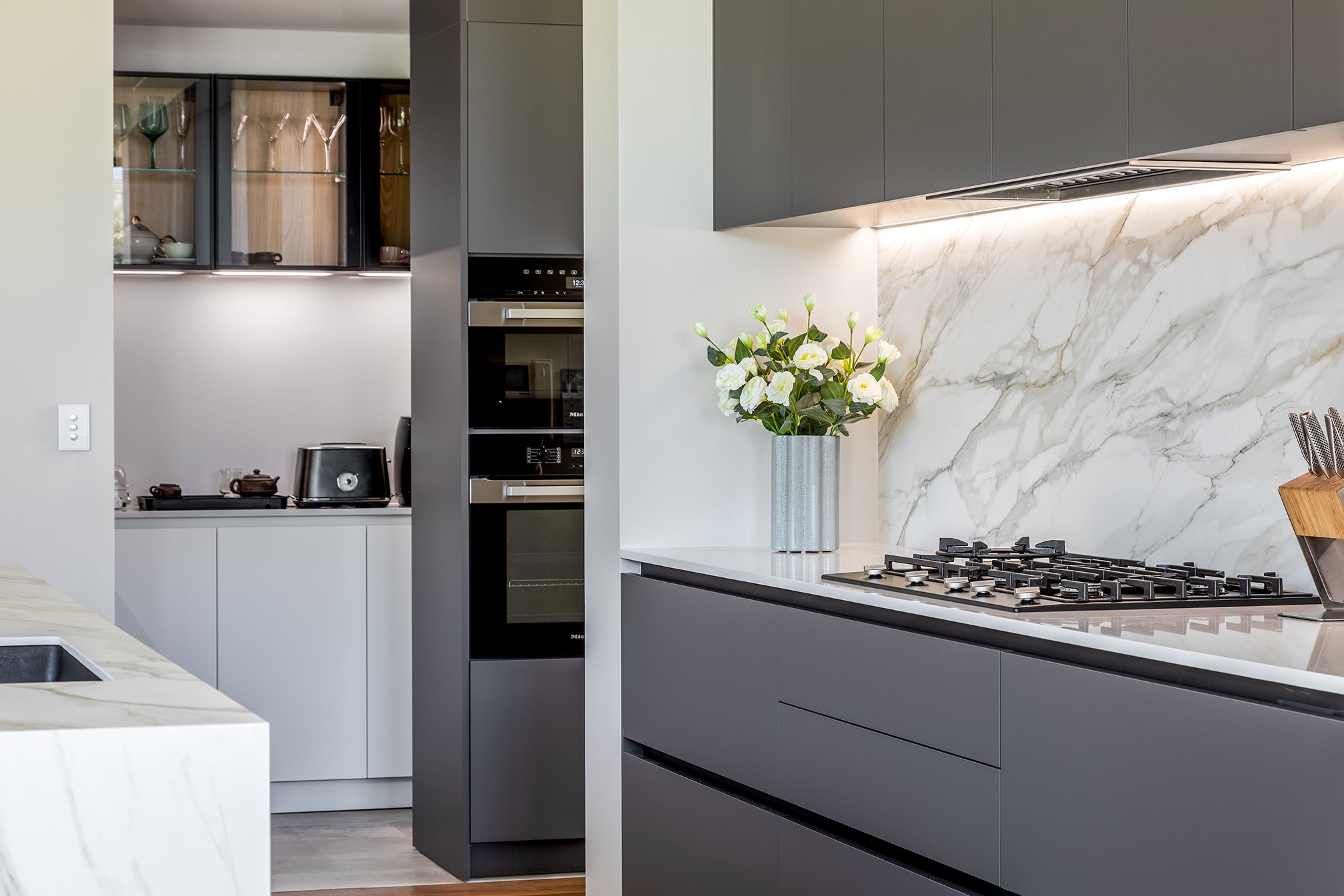The Standard Dimensions for Australian Kitchens
Design standards are a common topic of conversation when planning a new kitchen or renovation. Typically, the standard measurements of cabinetry and fittings are determined in discussion between client & designer and in accordance with the Australian Standards. However, measurements can largely depend on the individual and how they wish to use the space.
As one of the most utilised rooms of the house, we want the kitchen to be practical and functional as well as comfortable and easy to work in.
Below we have compiled a list of Retreat Design’s standard measurements for you to consider for your next renovation.
WORK FLOW
The time-honoured ‘kitchen triangle’ principle is used for designing ergonomic, functional kitchens. This takes into account the three working areas of the kitchen:
-The sink: The place where you clean and prepare,
-The fridge: The place where you’re likely to store food, and
- The cooktop: The place where you cook.
If these three zones are too far apart or slightly out of kilter, the flow of the kitchen is seriously impaired. It is important to have the sink positioned between the bin and the dishwasher to make prep work and clean up so much easier.
Alternatively, ‘Dynamic Space’ is a different concept coined by Blum and is also prevalent in today’s kitchen planning. It is based on FIVE different work zones within the kitchen which allows for good ergonomics and work flow. Basically, every kitchen can be divided into five work zones – regardless of size or shape. For right-handed people, the consumables, non-consumables, cleaning, preparation and cooking zones are arranged clockwise. If you’re left-handed, it’s the other way around.
WALKWAY SPACING
Circulation space is a huge consideration when planning a workable kitchen layout. Cabinet doors, drawers and appliance doors all encroach on the walkways and can reduce circulation space. Whether it is a U-shape, galley or island bench kitchen we ensure there is a minimum of 1000mm – 1300mm walking space. At Retreat Design we like to specify at least 1200mm walkway space. This makes cooking and cleaning more functional with two people in the kitchen.
We like to specify a minimum 1200mm walkway space
ISLAND BENCH
The maximum island bench length is usually determined by the slab size of the bench top material you are using and the scale of the room you are designing for. Typically this would be up to 3200mm long. Depth of the island bench can vary depending on your room size however, we normally wouldn’t go any larger than about 1300mm deep so you can still reach across it.
Your island bench may be between 2500-3200mmL dependant on room scale and slab size
BENCHTOP HEIGHT
The standard bench top height and the one we most often specify (measured from the floor to the top of the bench top) is 930mmH. 950mm is a good height for those who are taller however this is a personal preference.
At Retreat Design our standard bench top height is usually 930mm
OVERHEAD CABINETRY
From the bench top, we generally allow 700mmH clearance for the overhead cabinets. The lowest legal clearance you can specify for a gas cooktop is 600mm minimum. Depth of overhead cabinetry is usually influenced by the size of the rangehood. Standard cabinet depth for below bench is 600mm-800mmD.
Overhead cabinetry should be set at 700mm above the bench
SPLASHBACK
In Australia, the minimum industry fire safety requirement for splash back height is 600mm for electric cooktops and 700mm for gas. You will find that most manufacturers will recommend a minimum height of 700-750mm, but you should also check your cooktop appliance manual for suggested clearance heights. You can adjust the height to suit your requirements as long as they fall in between the required measurements.
Splashback height is generally between 700-750mmH
Planning a kitchen takes careful consideration and expert knowledge of the Australian Design Stanadrds. Getting the correct heights and measurements for everything is key to having a well-designed and efficient space. With access to customisable, modular cabinetry from both Italy and locally made, we can design a bespoke kitchen to suit your needs.
For more information or to speak to one of our designers, give us a call today on (08) 6101 1190.







